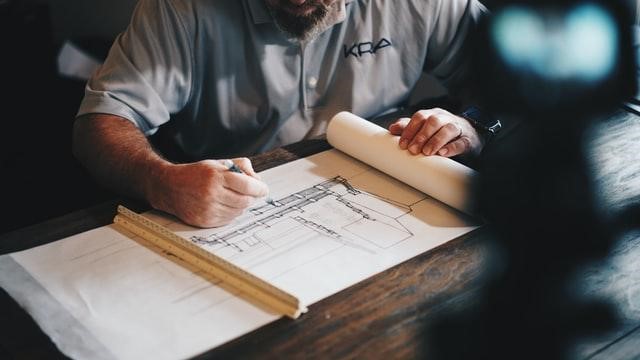When you want to make changes in your home, but you’re not quite sure what to do, let a qualified professional help you create the look you want. A space planner can help you determine the amount of available space, and help you design a floor plan that is functional and allows for the maximum space usage by adding space-saving features or furniture that serves more than one purpose.
When it comes to designing a residential space, the needs of the occupants are an important consideration. Space planning includes analyzing and managing the home’s available space to produce a functional, appealing indoor environment. Space planning and interior design work together to create a home that can accommodate the needs of the occupants, as well as appeal to new buyers should they decide to sell in the future.
What does a space planner do?
Space planning is a fundamental part of the renovation process. It starts with an in-depth analysis on the available space, and a consultation with the client about how the space is to be used. The designer then draws up a plan that maps out the zones of that space and the features that will occupy it.
The space planner can also suggest features that can create more space, or make the most of the space they currently have. That can include expanding rooms, or making the space serve a dual purpose such as in a dining room/kitchen or pantry/storage space.
A lot will depend on the size of the room and what the homeowner wants to use it for. A small home can be designed in such a way to maximize the available space, making it appear larger without taking out any walls.
Our team of designers, space planners, and builders work together to design, create, and implement a plan to create the home you’ve always wanted, that suits your needs as well as your budget.
If you need to keep costs down, they can suggest some low-cost changes that will maximize your space, and furniture and accessories that will work in that space to create flow and functionality.

